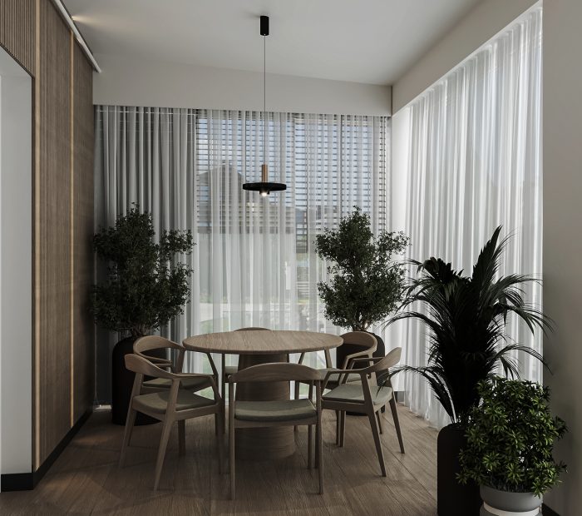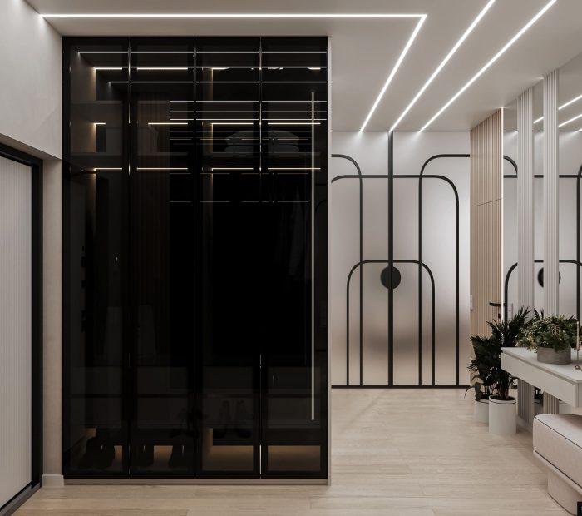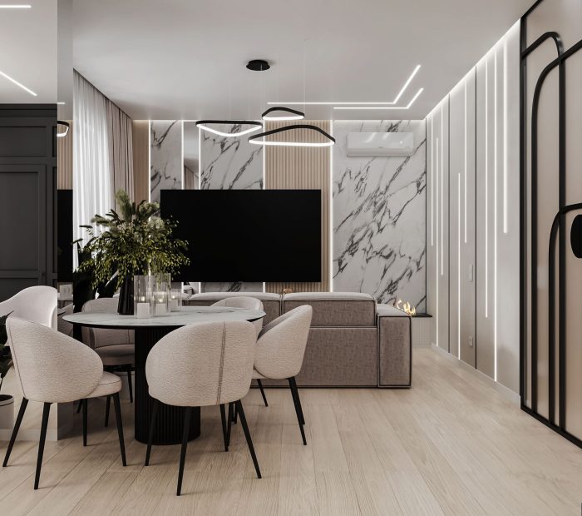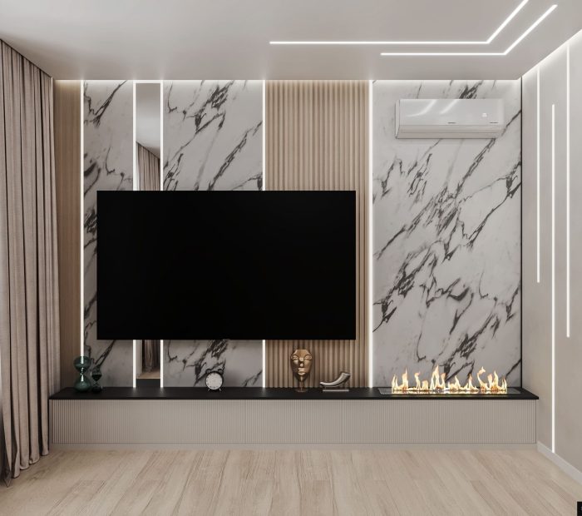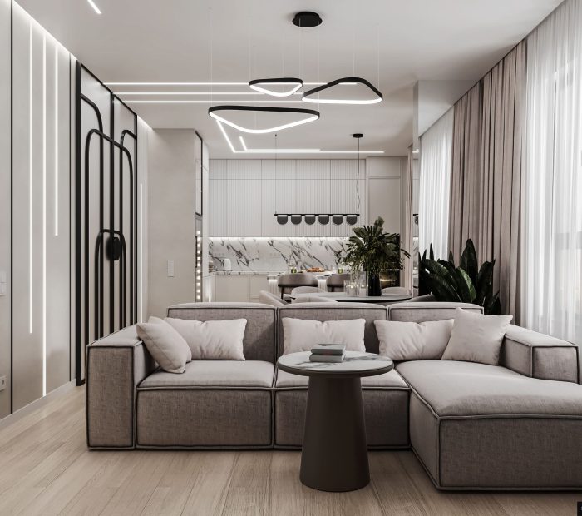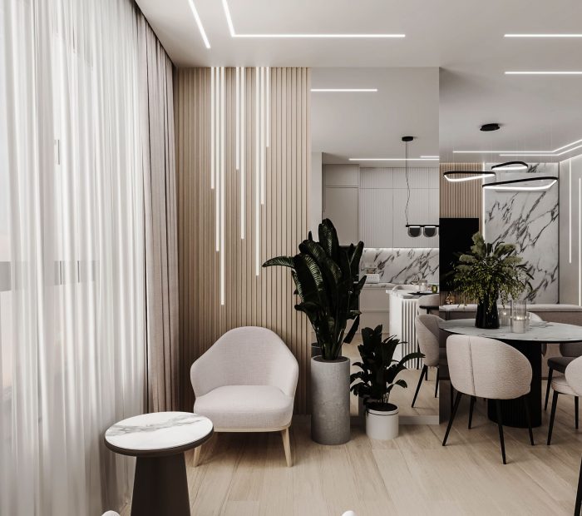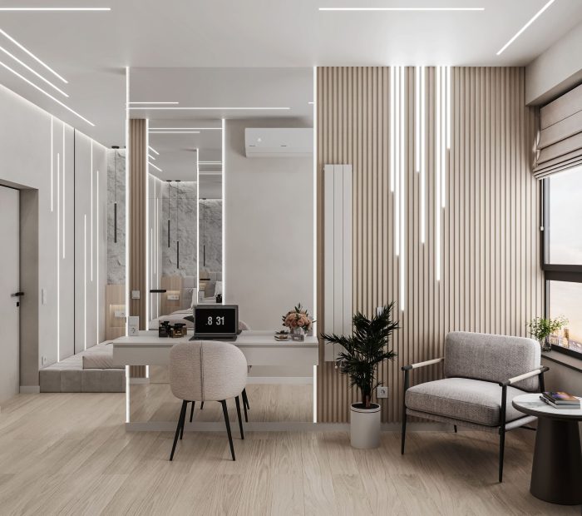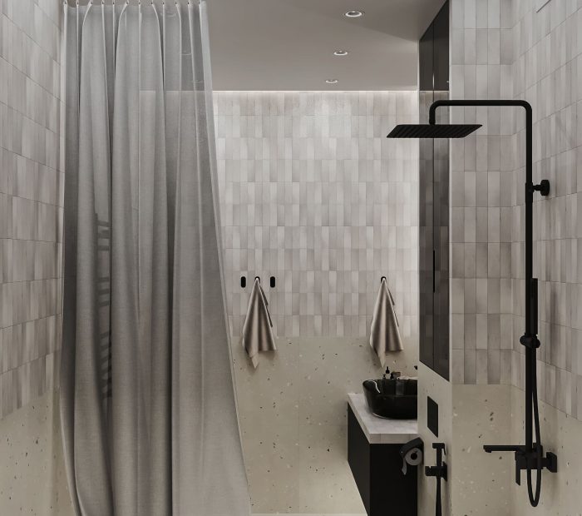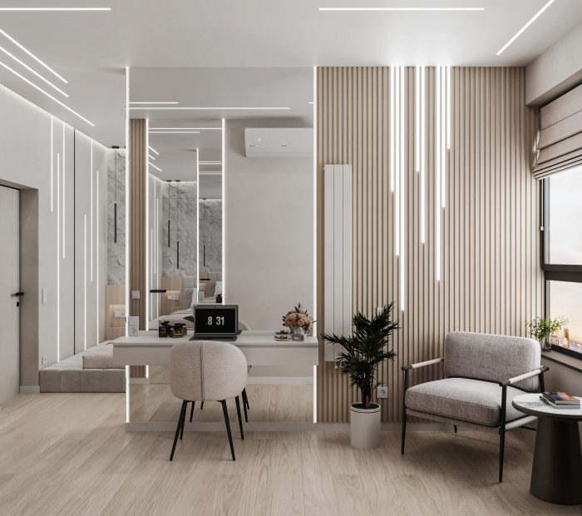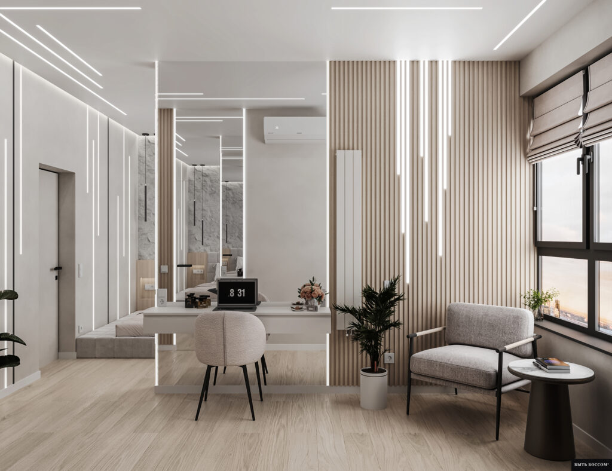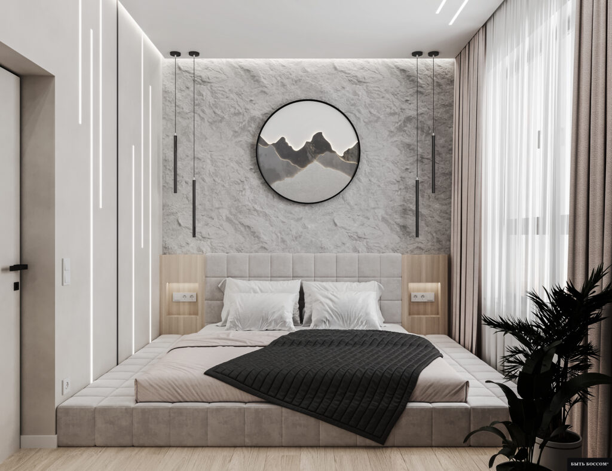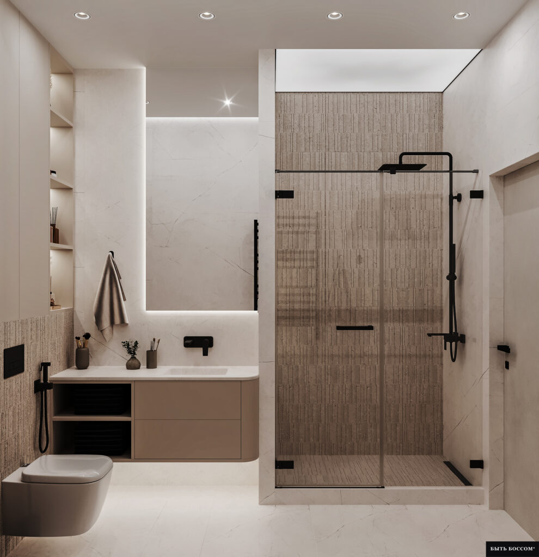“We don’t just design spaces — we craft bold, unforgettable experiences. Your home should feel as extraordinary as you are.”
Your space should tell your story — bold, vivid, and unforgettable. We design interiors that spark emotion and reflect who you truly are. No trends, just timeless style with fearless personality.
“We don’t just design spaces — we craft bold, unforgettable experiences. Your home should feel as extraordinary as you are.”
Your space should tell your story — bold, vivid, and unforgettable. We design interiors that spark emotion and reflect who you truly are. No trends, just timeless style with fearless personality.
BOSS HOMES INC is a team dedicated to creating unique design and architectural solutions for both private and commercial properties.
We offer full-service renovation and design — from concept to completion — creating ergonomic, functional spaces that match the fast pace of modern life. Our mission is to save our clients’ time by taking full responsibility for every technical and routine process, so they can focus on what matters most. “Our company holds all the necessary permits and a general license required for various types of work.”
Want to work with us?
Why clients choose us
Our expert team manages every stage of reconstruction, from concept to final styling with furniture and décor, ensuring complete coordination with contractors and full project supervision.
BOSS HOMES INC team stays ahead of the curve by continuously researching the market, tracking design trends, and applying the latest material technologies to every project. When you choose us, all that’s left for you is to enjoy the result.
10+ Years of Experience
In architecture and interior design
500+ Projects Completed
Successfully delivered and approved
Trusted Worldwide
Clients from Russia, the U.S., and Europe keep coming back
Ready to Refresh Your Space?
We bring your vision to life — beautifully, effortlessly, and affordably.
Personalized Design Consultations:
Let’s create a space that reflects your unique style and everyday needs.
Every project begins with you — your vision, your lifestyle, and your story. During our personalized consultation, we take the time to understand what inspires you, how you live, and what you truly need from your space.
From choosing the right layout and color palette to selecting furniture, lighting, and textures — our design experts guide you through every decision. The result is a bespoke interior that not only looks stunning but also feels like home.
- Tailored style guidance.
- Thoughtful zoning and ergonomics.
- Visual previews and mood boards.
- Material and décor selection with your lifestyle in mind.
Flexible Customization Options:
From bold statements to subtle upgrades — you’re in control.
Your space should reflect your personality, rhythm, and taste. That’s why we offer a wide range of customization options to suit any vision — whether you dream of dramatic transformations or prefer refined, minimalist accents.
From finishes and layouts to color schemes, furniture, and fixtures — every detail is thoughtfully curated with your preferences in mind. We adapt to your goals and lifestyle, ensuring your space feels authentically yours.
- Freedom to choose materials, textures, and tones.
- Options for full-scale redesign or light refresh.
- Seamless blending of functionality and style.
- Ongoing collaboration at every step.
Expert Project Management:
Sit back while we handle every detail — from planning to execution.
Our team takes full ownership of your project, managing every stage with precision and care. From the initial concept to final installation, we coordinate timelines, contractors, suppliers, and all on-site activities, so you don’t have to worry about a thing.
With a focus on quality, transparency, and efficiency, we ensure that every element comes together seamlessly — on time, on budget, and exactly as envisioned.
- End-to-end project supervision.
- Coordination with all vendors and specialists.
- Schedule and budget tracking.
- Quality control and final walk-through.
Affordable, Scalable Solutions:
Design services tailored to your space — and your budget.
Great design shouldn’t be out of reach. Whether you’re updating a single room or renovating an entire property, we offer flexible solutions that adapt to the size and scope of your project — without compromising on quality or style.
Our scalable approach means you can start small and grow over time, or go all-in from day one. We work closely with you to align every design decision with your goals and your budget.
- Custom packages for projects of any size.
- Transparent pricing with no hidden costs.
- High-impact results, even with modest investments.
- Smart material and resource planning.
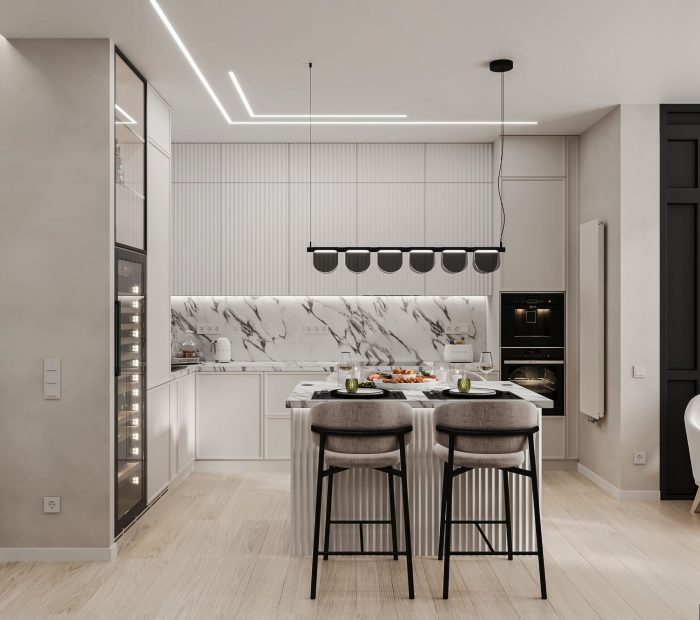
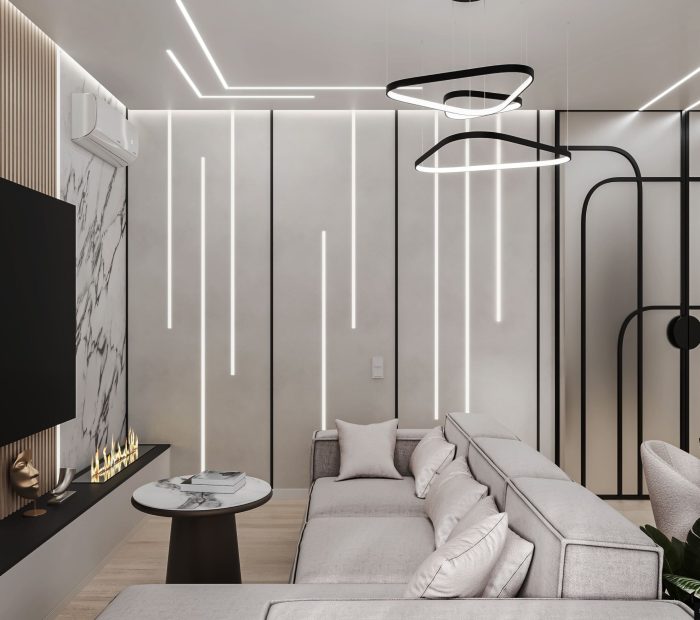
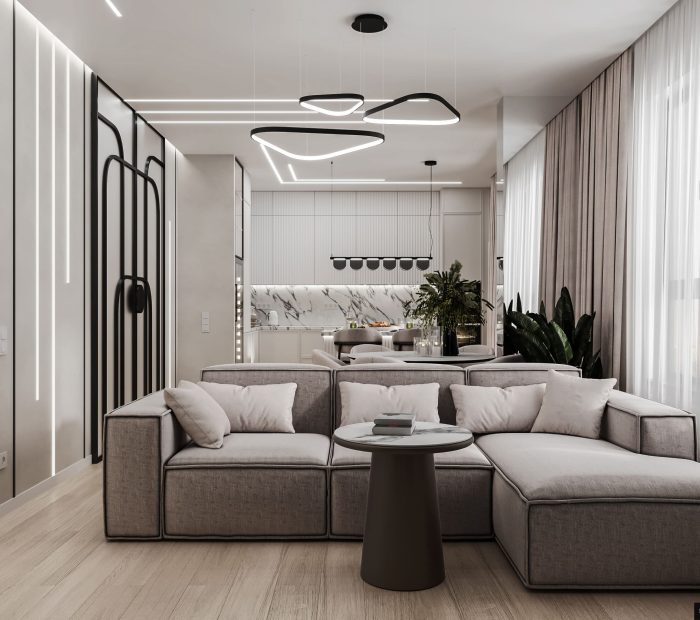
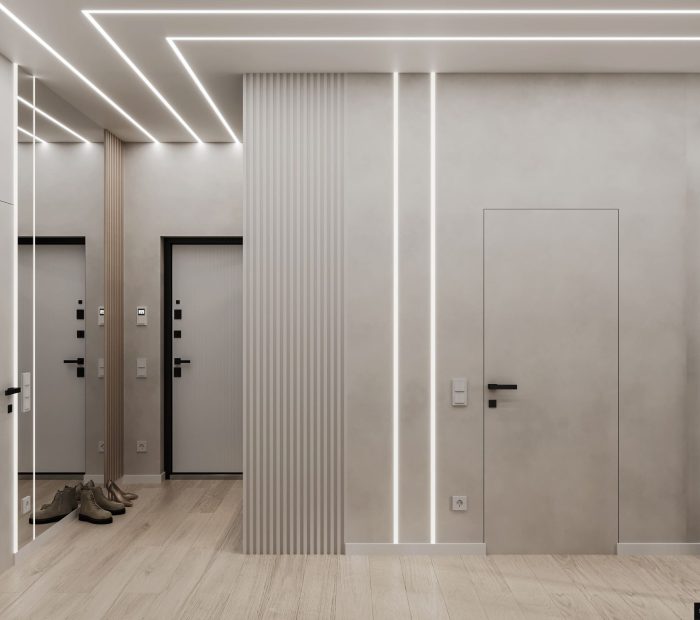
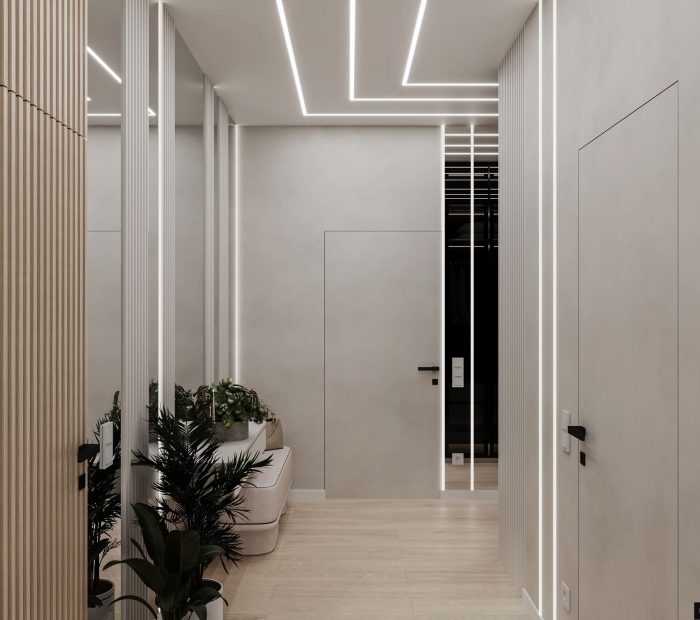
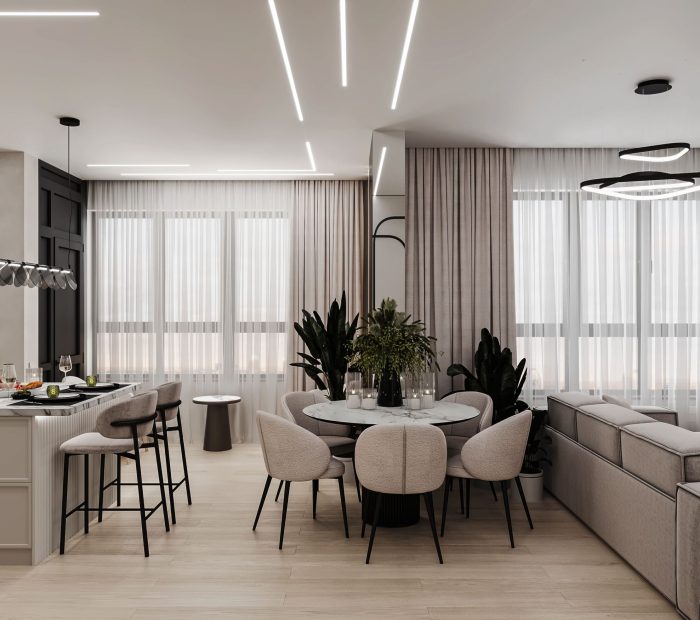
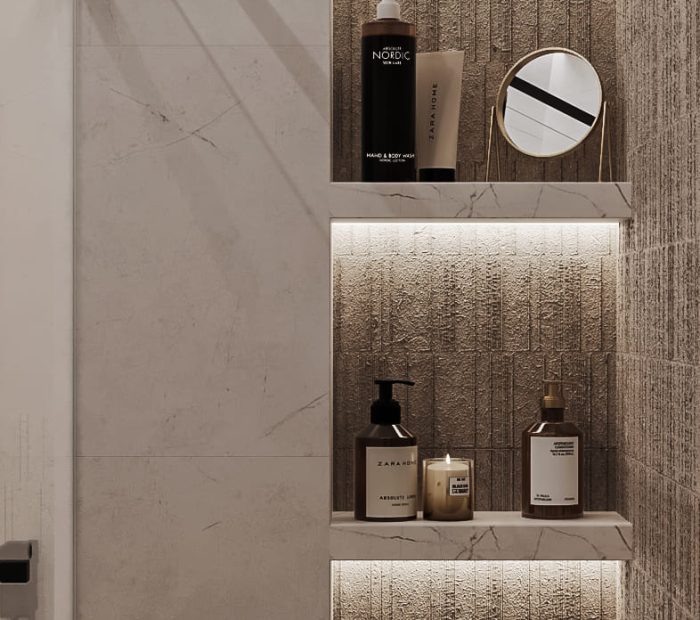
Hand Over the Design
We’ve Got You Covered.
(1) Introduction & Briefing
We begin with understanding you.
- Define project goals and opportunities
- Choose a visual style and prepare a technical brief
- Agree on budget, timeline, and collaboration format
(2) On-Site Measurements
Precision starts here.
- We visit the space to take accurate measurements
- Capture photo references if needed
- Assess the condition of utilities and architectural specifics
- Recommend materials based on the space
(3) Concept & Visualization
We turn ideas into visuals.
Create thoughtful layouts considering ergonomics and zoning
Develop mood boards for colors, textures, and materials
Select furniture, lighting, textiles, and decor
Present realistic 3D renderings of all key spaces
(4) Author Supervision
We oversee everything so you don’t have to.
Full control of all on-site processes
Interaction with contractors and suppliers
Timely problem-solving and progress updates
(5) Project Documentation
- Plans for wall construction/demolition
Electrical, plumbing, and lighting schemes
Wall elevations, nodes, and section drawings
Specifications for finishes, furniture, and decor
Optional selection lists for easy purchasing
(6) Final Styling
Every element is placed with purpose, completing your perfect space.
Ready to Get Started?
our work
faq
In which U.S. states and EU countries do you operate?
We operate in every U.S. state and in every country of the European Union.
We provide full-service interior design for all types of properties: apartments, homes, hotels, restaurants, cafes, nightclubs, and commercial spaces.
Based on our designs, we also provide turnkey renovations, including full material and furniture procurement.
Additionally, we offer custom home construction:
• Architectural project
• Full build
• Interior design
• Renovation and furnishing
Our clients receive a completely finished home without worrying about any stage — we handle everything.
We personally travel to each project location with our team and have all necessary permits and licenses.
Our U.S. office is located at:
3880 W Broward Blvd, Apt 202, Fort Lauderdale, FL 33312 (Miami area)
Do you offer a warranty?
Yes. We provide a 2-year warranty on all construction and renovation work.
How much do your services cost?
Yes. We provide a 2-year warranty on all construction and renovation work.
Are you licensed to operate in the U.S. and EU?
Yes. We hold all required licenses and permits for construction, design, and renovation services in both the United States and the European Union.
What makes your company different from other design studios?
reviews
blog
Design with Depth: 2025’s Interior Renovation Trends from San Francisco to Chicago
2025 Trends in Home Construction: What’s Being Built in America’s Most Dynamic Cities
Interior Design & Renovation Trends of 2025: What’s Hot in New York, Los Angeles, Miami
BOSS HOMES INC
social media
Business Address:
932 Falling Water Rd, Weston, FL 33326
@2025 BOSS HOMES INC

